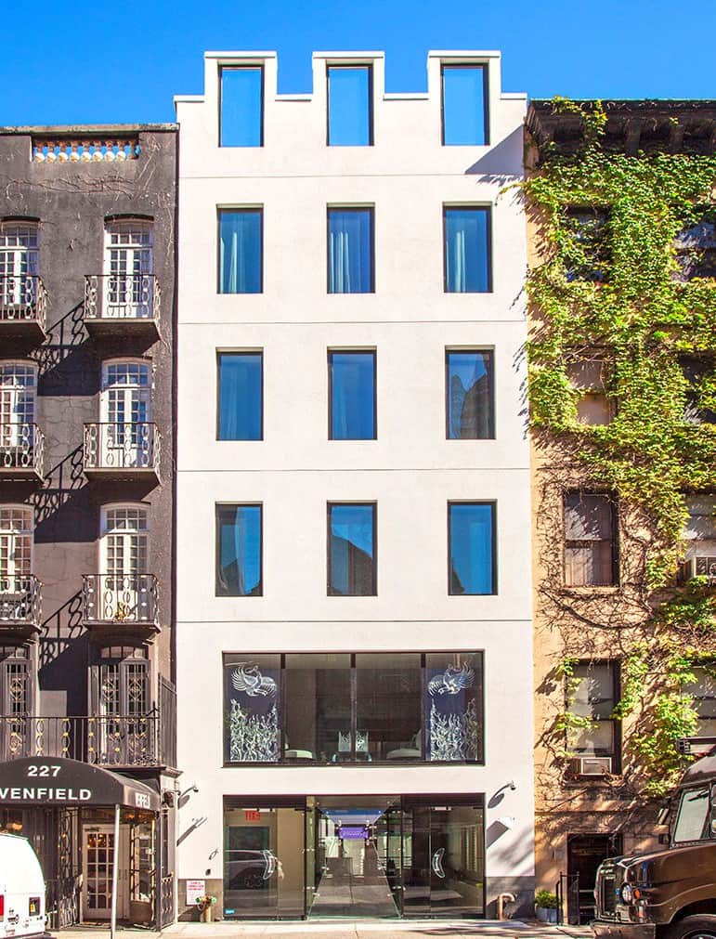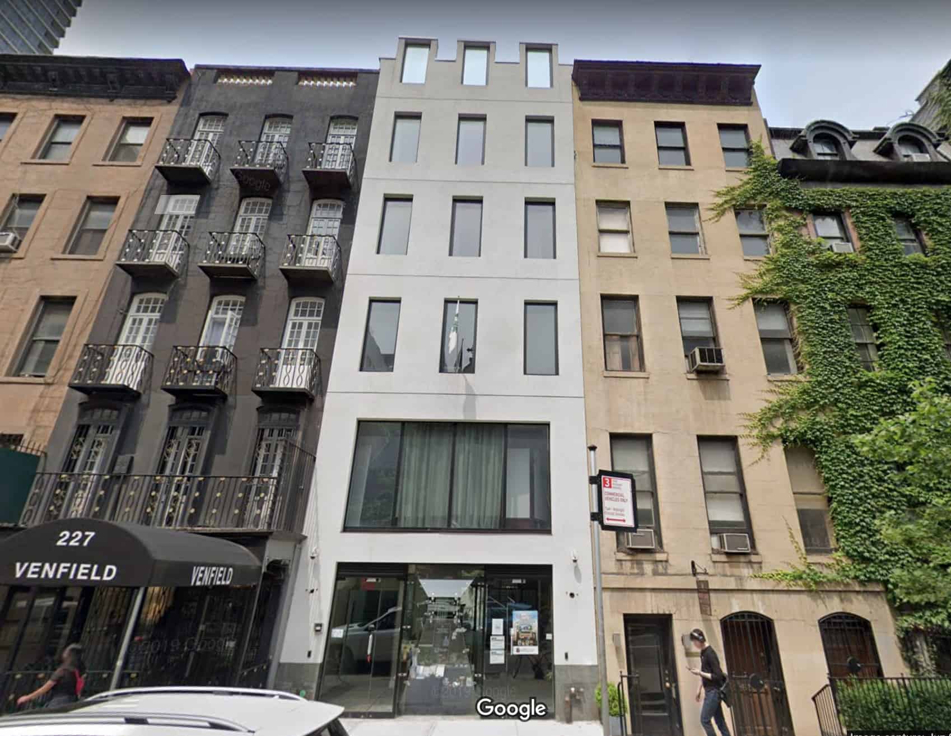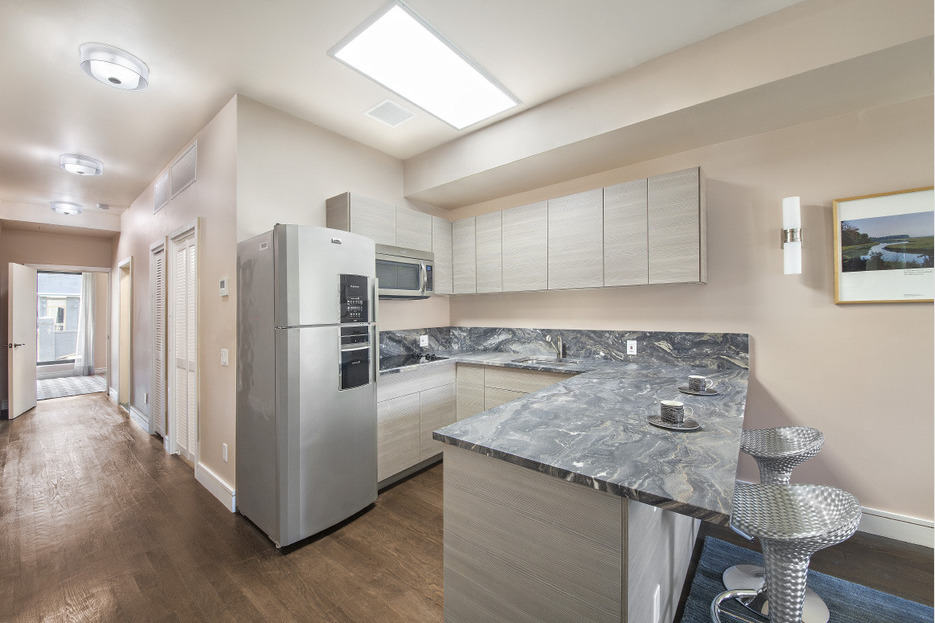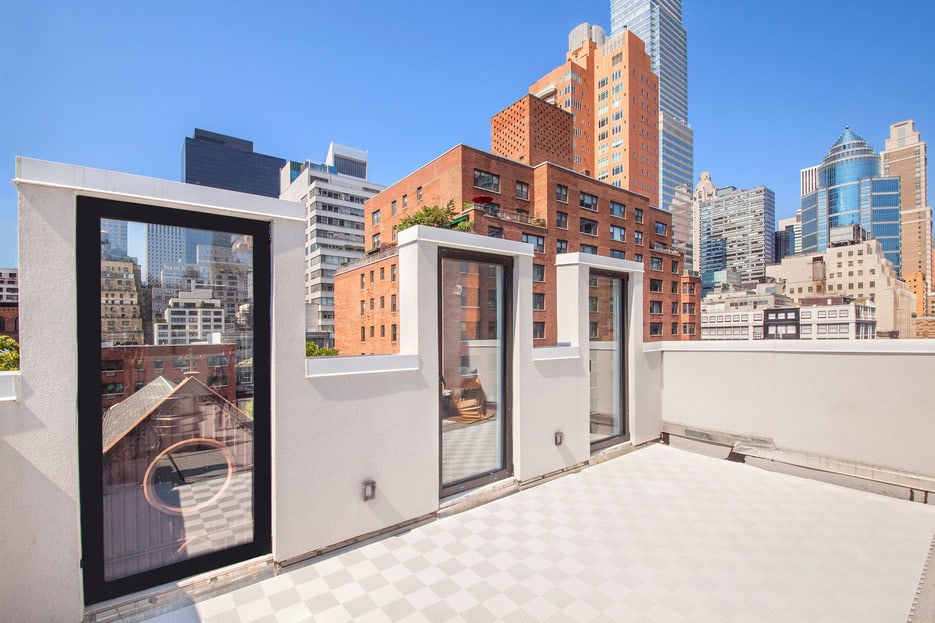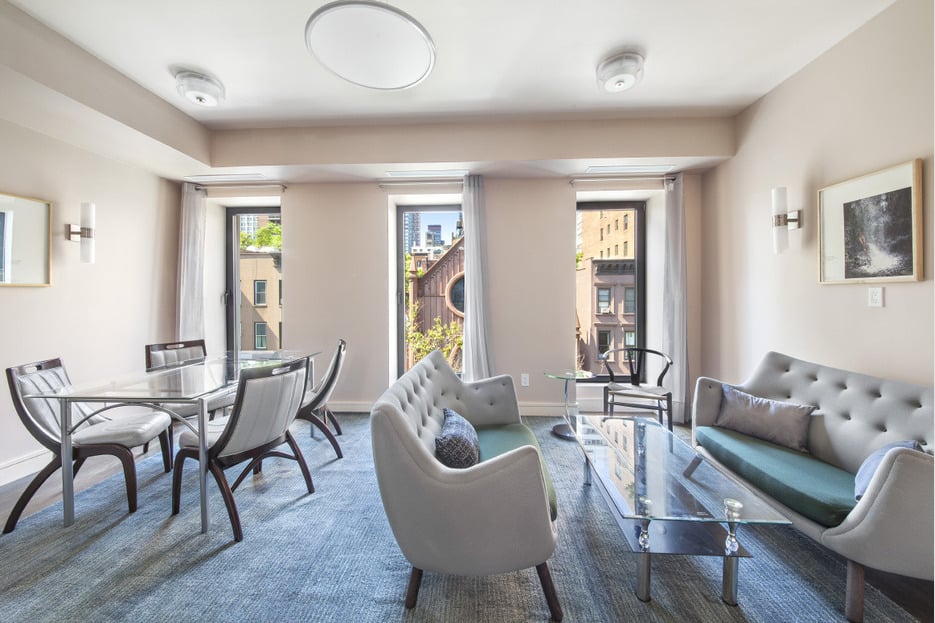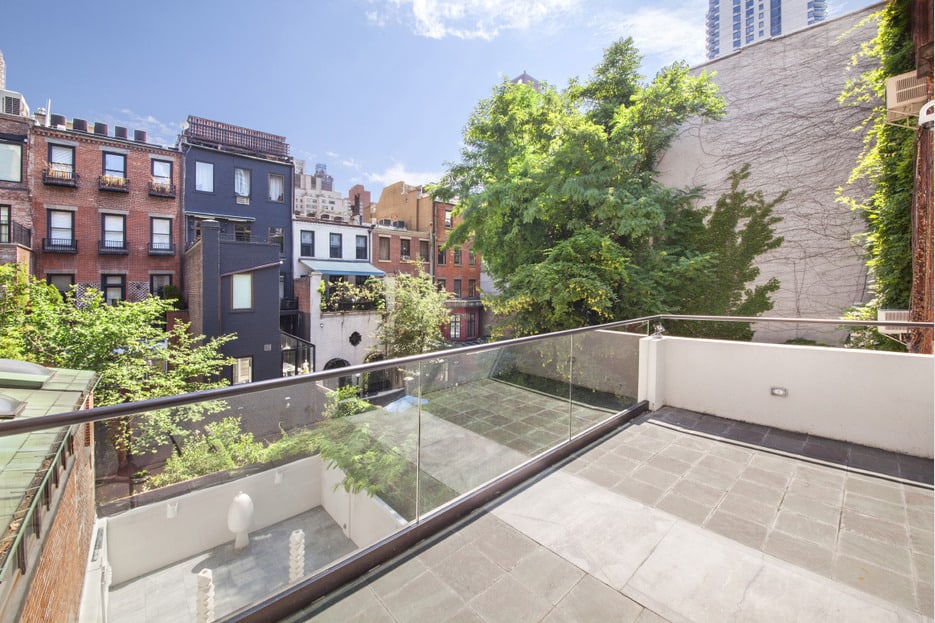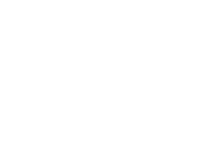Advanced Search
229 East 60th Street,
New York, NY
Overview
229 East 60th Street,
New York, NY
Description
The Galleum is a spectacular, newly re-constructed, 5,540± sq ft (above-grade), five story mixed-use building, with an ADA approved elevator, private garden, large rear veranda, and a roof deck that provides 360 degree panoramic NYC views. The Property is found on the north side of 60th Street between Third and Second Avenues in the heart of Manhattan’s Midtown East Decoration & Design District.
The Galleum was taken down to the studs and underwent a no expense spared, three-year rebuild that was completed in June 2016. Only the finest materials were sourced and used from top to bottom. The construction features include: new steel beams, new electrical and plumbing, LED lighting throughout, new Mitsubishi HVAC system, high-speed (60 feet-per-minute) 4’X7’ elevator that services the roof, new concrete floors in the basement, new roof with 25-year warranty, and a custom-designed marble garden.
Interior renovations to the Property include: three hospitality kitchens, walnut slab vanities, custom glass shower enclosures, new thermal window and doors, state-of-the-art security system with card readers & 16 security cameras, Vermont Slate floors on the first, second, and third floors, and new oak floors on the 4 th and 5 th floors.
The Certificate of Occupancy permits retail and/or commercial offices/showroom on the first, second, and third floors and residential on the fourth and fifth floors. Currently the residential component of the building consists of two (2) one-bedroom floor-through apartments, one per floor. Additional air rights are intact so further development is possible.
Documents 
Area Map
Description
The Galleum is a spectacular, newly re-constructed, 5,540± sq ft (above-grade), five story mixed-use building, with an ADA approved elevator, private garden, large rear veranda, and a roof deck that provides 360 degree panoramic NYC views. The Property is found on the north side of 60th Street between Third and Second Avenues in the heart of Manhattan’s Midtown East Decoration & Design District.
The Galleum was taken down to the studs and underwent a no expense spared, three-year rebuild that was completed in June 2016. Only the finest materials were sourced and used from top to bottom. The construction features include: new steel beams, new electrical and plumbing, LED lighting throughout, new Mitsubishi HVAC system, high-speed (60 feet-per-minute) 4’X7’ elevator that services the roof, new concrete floors in the basement, new roof with 25-year warranty, and a custom-designed marble garden.
Interior renovations to the Property include: three hospitality kitchens, walnut slab vanities, custom glass shower enclosures, new thermal window and doors, state-of-the-art security system with card readers & 16 security cameras, Vermont Slate floors on the first, second, and third floors, and new oak floors on the 4 th and 5 th floors.
The Certificate of Occupancy permits retail and/or commercial offices/showroom on the first, second, and third floors and residential on the fourth and fifth floors. Currently the residential component of the building consists of two (2) one-bedroom floor-through apartments, one per floor. Additional air rights are intact so further development is possible.

