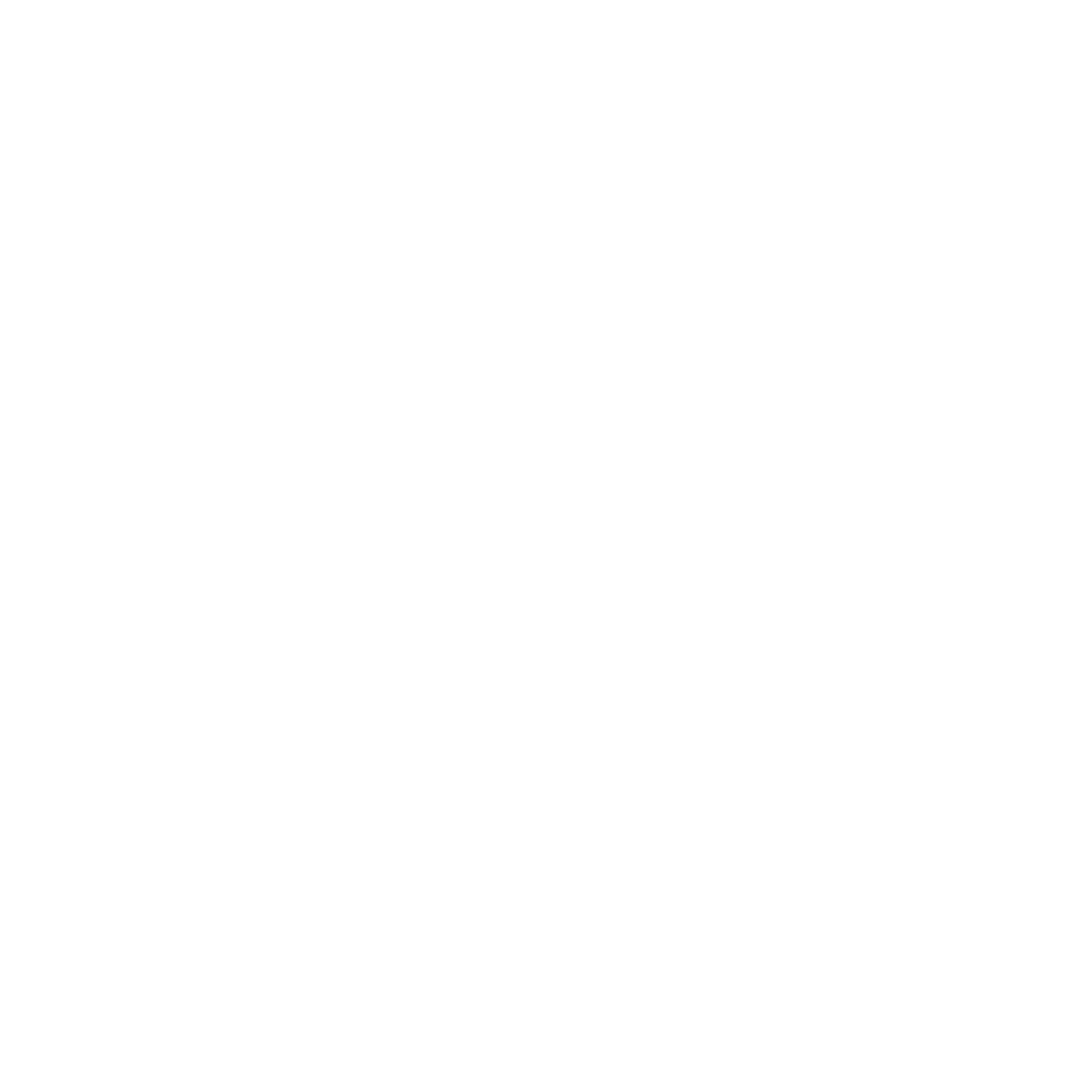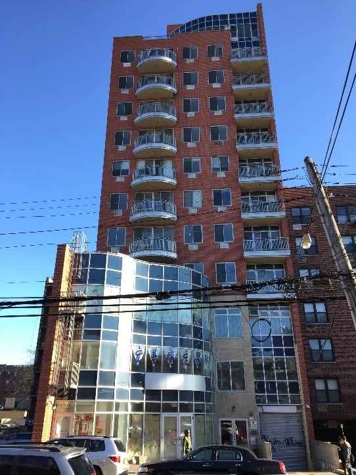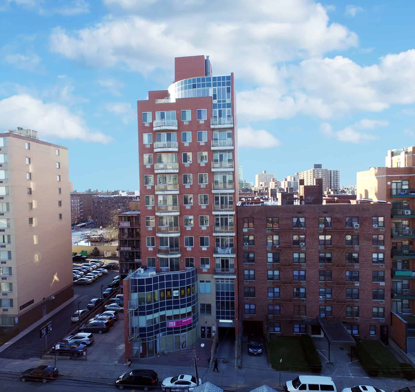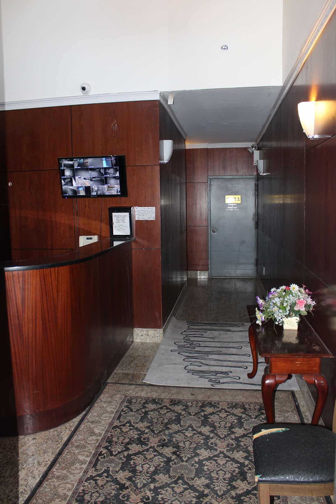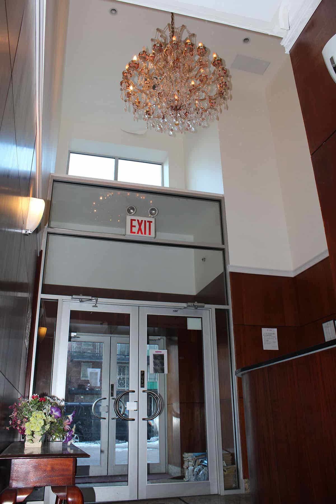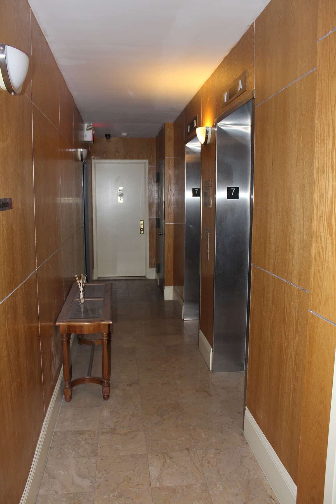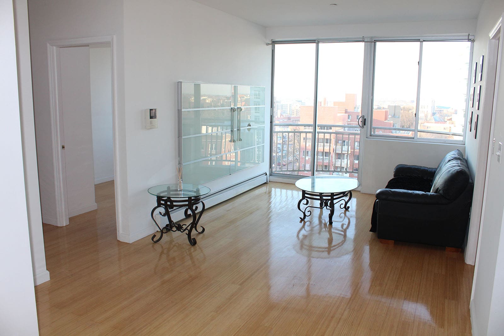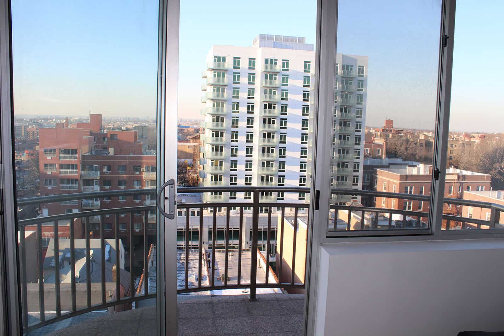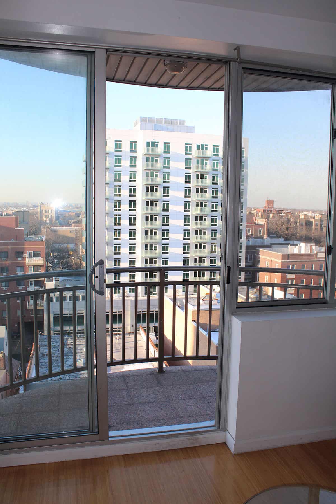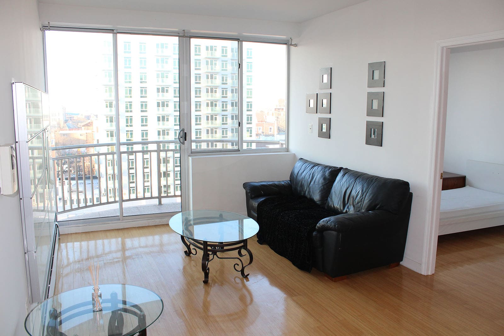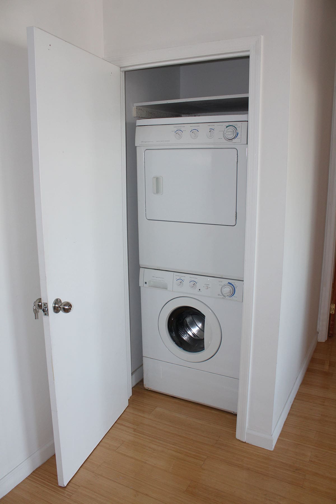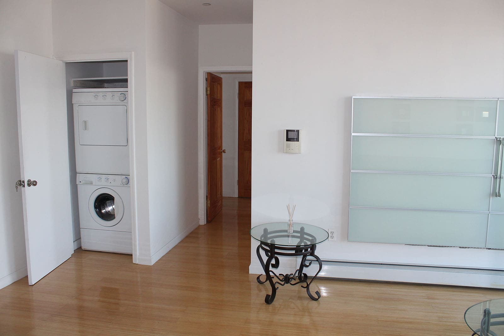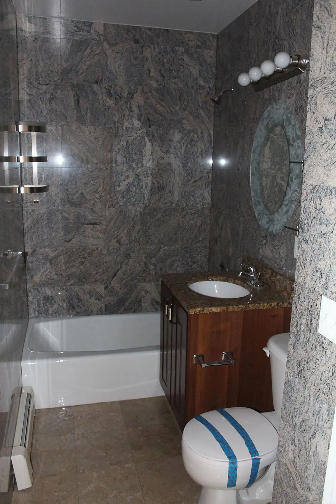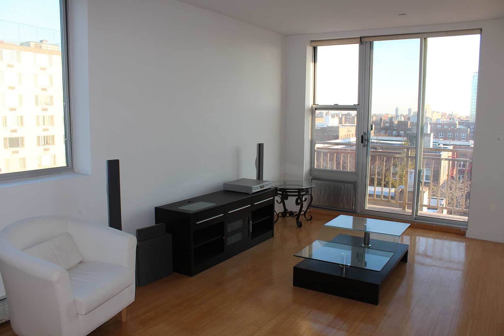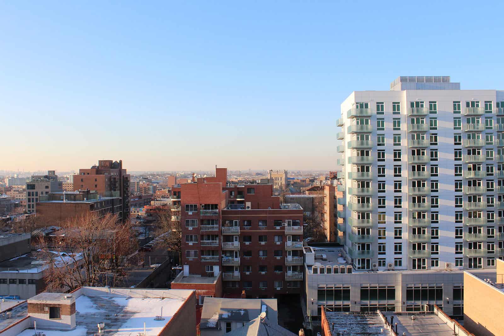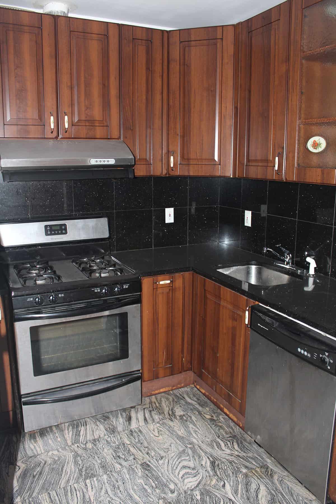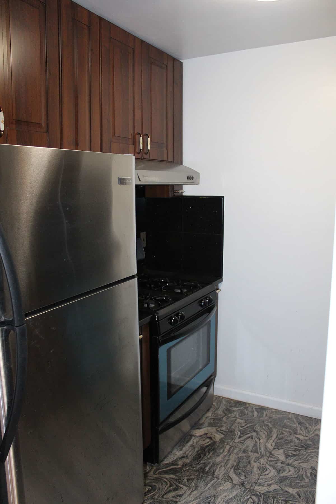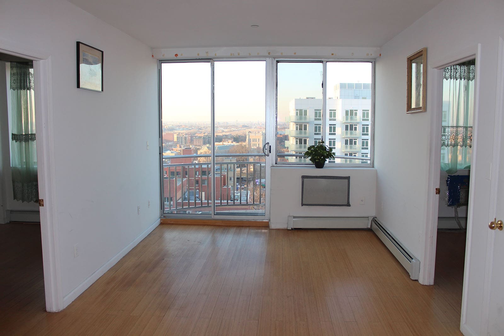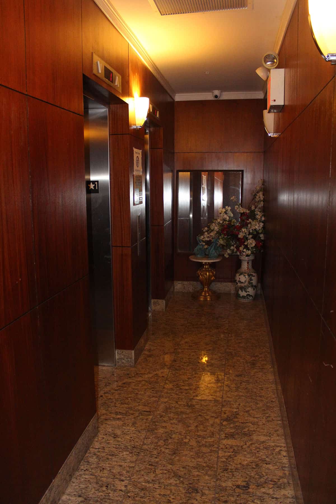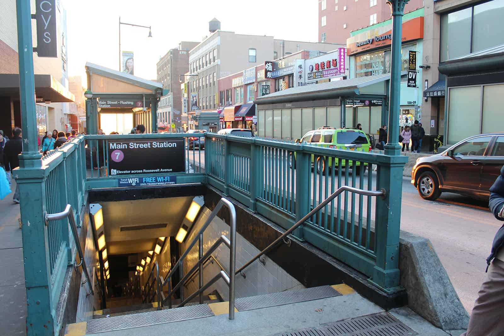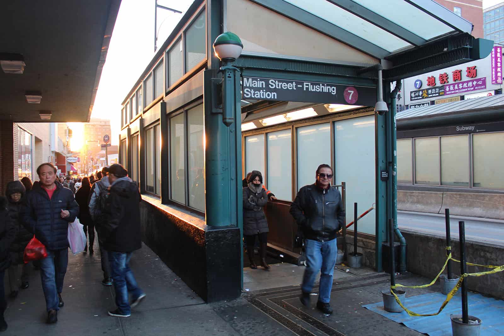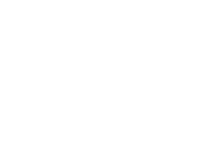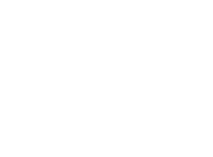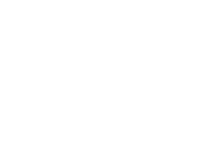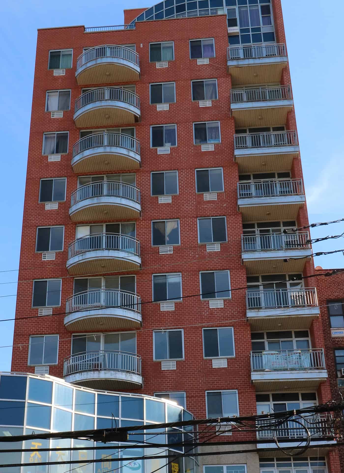Advanced Search
142-28 38th Avenue,
Queens, NY
Closed
$18,900,000
Overview
Bankruptcy Refi
142-28 38th Avenue,
Queens, NY
Description
- Built in 2009, the Shirokia Tower is an 11-story mixed-use elevator building on a 50’ x 200’ parcel, with an above grade estimated area of 53,225 Sq. Ft. / 37,335 net Sq. Ft.
- The condo building consists of 23 vacant residential units (32,359 Gross Sq. Ft.), one ground-floor vacant retail unit with mezzanine (11,343 Gross Sq. Ft.), three second floor tenanted community facility units currently combined into one (9,523 Gross Sq. Ft.), and 30 parking spaces in a gated underground garage.
- The residential condos consist of fifteen 2-bed/2-bath units, seven 3- bed/2-bath units and one 5-bed/4-bath penthouse duplex unit, and include wood flooring, granite countertops, GE stainless steel appliances, Kohler bathroom fixtures, 10.8’ ceiling heights, balconies and/or terraces, and an in-unit washer/dryer and video/audio intercom system.
- The commercial condos consist of a ground-floor retail space with 22’ ceilings and a mezzanine, and a second floor community facility accessed by a private elevator.
- Common areas in the residential portion of the building include a lobby with a security desk and a 5,103 Sq. Ft. recreational area. Common areas in the community facility portion include a 3,457 Sq. Ft. recreational space and elevator lobby (access to the mezzanine and community facility).
- The subject property’s block is 5020. Individual commercial and residential units occupy lots 1201 through 1227 and parking spaces occupy lots 1228 through 1274.
Documents 
Area Map
Description
- Built in 2009, the Shirokia Tower is an 11-story mixed-use elevator building on a 50’ x 200’ parcel, with an above grade estimated area of 53,225 Sq. Ft. / 37,335 net Sq. Ft.
- The condo building consists of 23 vacant residential units (32,359 Gross Sq. Ft.), one ground-floor vacant retail unit with mezzanine (11,343 Gross Sq. Ft.), three second floor tenanted community facility units currently combined into one (9,523 Gross Sq. Ft.), and 30 parking spaces in a gated underground garage.
- The residential condos consist of fifteen 2-bed/2-bath units, seven 3- bed/2-bath units and one 5-bed/4-bath penthouse duplex unit, and include wood flooring, granite countertops, GE stainless steel appliances, Kohler bathroom fixtures, 10.8’ ceiling heights, balconies and/or terraces, and an in-unit washer/dryer and video/audio intercom system.
- The commercial condos consist of a ground-floor retail space with 22’ ceilings and a mezzanine, and a second floor community facility accessed by a private elevator.
- Common areas in the residential portion of the building include a lobby with a security desk and a 5,103 Sq. Ft. recreational area. Common areas in the community facility portion include a 3,457 Sq. Ft. recreational space and elevator lobby (access to the mezzanine and community facility).
- The subject property’s block is 5020. Individual commercial and residential units occupy lots 1201 through 1227 and parking spaces occupy lots 1228 through 1274.
Property Id : 39828
Price: $ 18,900,000
Property Size: 53 ft2
Reviews
zzzWrite a Review
Your Rating & Review
